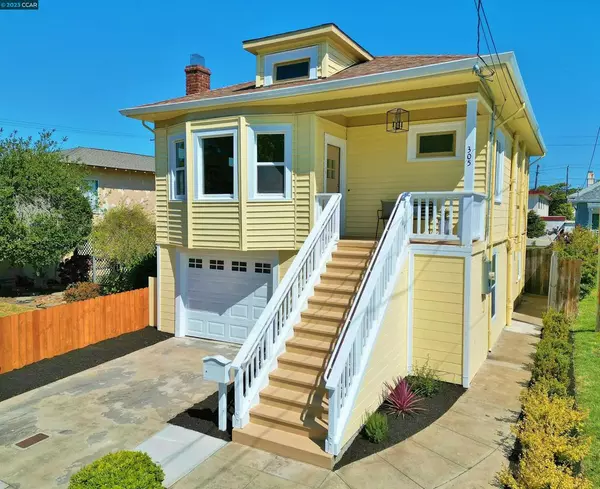For more information regarding the value of a property, please contact us for a free consultation.
Key Details
Sold Price $1,222,000
Property Type Single Family Home
Sub Type Single Family Residence
Listing Status Sold
Purchase Type For Sale
Square Footage 1,334 sqft
Price per Sqft $916
Subdivision West End
MLS Listing ID 41035901
Sold Date 09/28/23
Bedrooms 3
Full Baths 2
HOA Y/N No
Year Built 1916
Lot Size 4,356 Sqft
Property Description
Welcome to charming West End Alameda! This lovingly maintained upgraded home lives like a 3/2 or can easily be enjoyed as a 2/1 + 1/1 separate unit with no steps to entry. 2-car tandem garage, large backyard with mature Tangerine and Persimmon trees surrounded by new mulch and landscaping; newly built fence on left side of property! Recently refinished original White Oak hardwood floors, dual pane windows, freshly painted interior throughout; updated lighting, built-in dining room cabinetry; recently added street level bedroom suite; oversized laundry room area and interior garage access! Conveniently located near shopping, ferry terminal, restaurants, plus Alameda is known for it's top-rated schools! ~ You will be impressed
Location
State CA
County Alameda
Interior
Heating Forced Air
Cooling None
Flooring Laminate, Wood
Fireplaces Type Living Room
Fireplace Yes
Appliance Dryer, Washer
Exterior
Garage Garage, Garage Door Opener
Garage Spaces 2.0
Garage Description 2.0
Pool None
Roof Type Shingle
Parking Type Garage, Garage Door Opener
Attached Garage Yes
Private Pool No
Building
Lot Description Back Yard, Garden, Sprinklers In Rear, Street Level
Story Two
Entry Level Two
Sewer Public Sewer
Architectural Style Craftsman
Level or Stories Two
Others
Tax ID 7446317
Acceptable Financing Cash, Conventional, 1031 Exchange, FHA, VA Loan
Listing Terms Cash, Conventional, 1031 Exchange, FHA, VA Loan
Read Less Info
Want to know what your home might be worth? Contact us for a FREE valuation!

Our team is ready to help you sell your home for the highest possible price ASAP

Bought with Kristen Barker • BHHS Drysdale Properties
GET MORE INFORMATION




